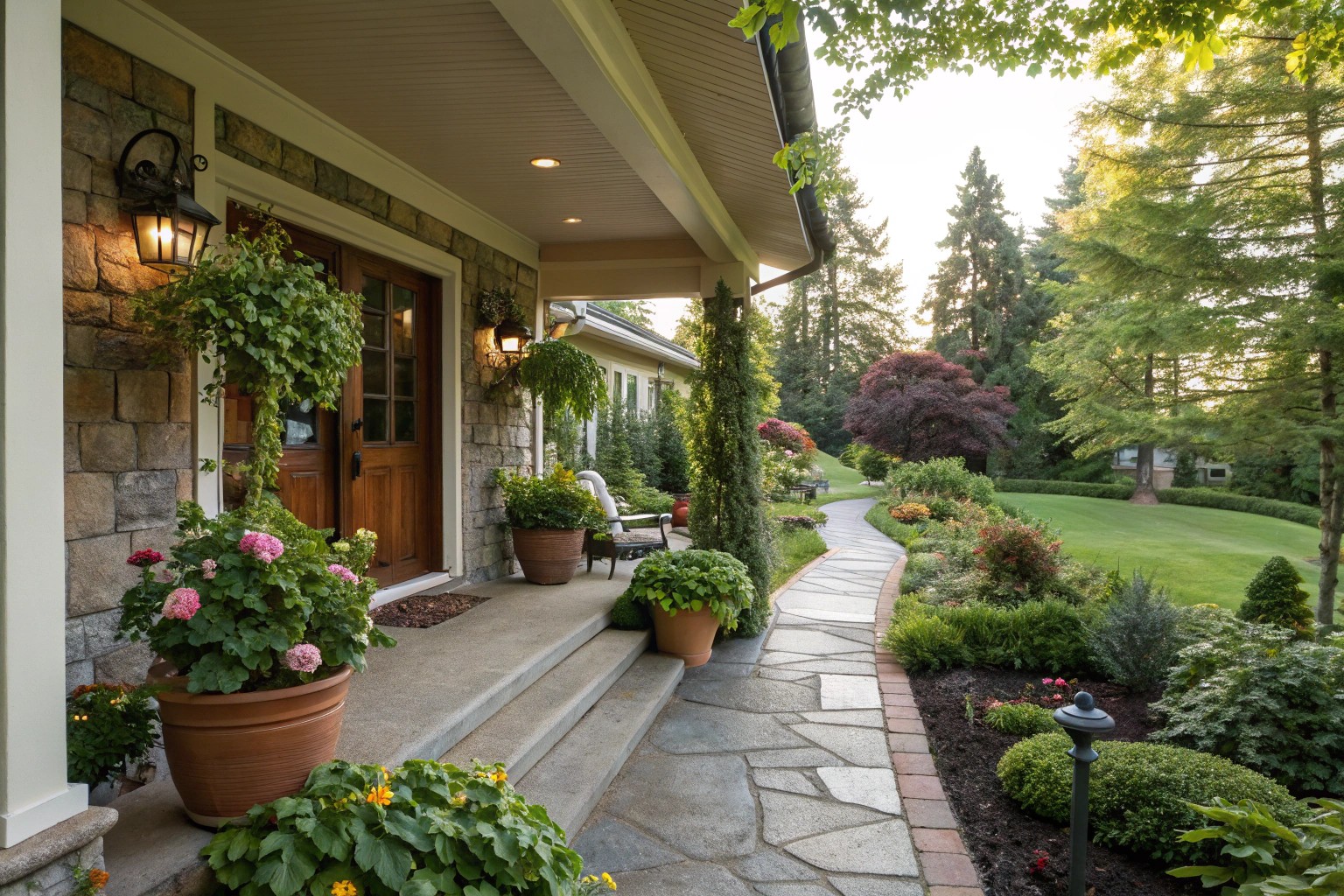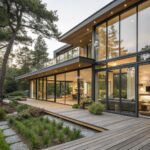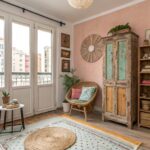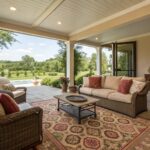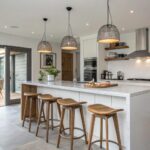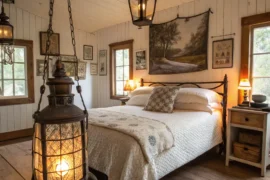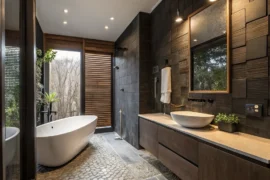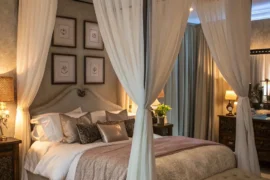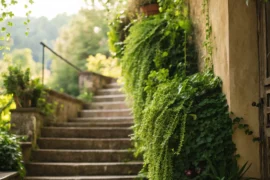In every space we inhabit, there are moments of transition—thresholds that mark the passage from one realm to another. These transitions shape our experience, whether we’re moving from public to private spaces, work to home, or from one state of mind to another. When thoughtfully designed, these threshold moments transform ordinary passages into meaningful experiences that enrich our daily lives.
Understanding the Power of Thresholds
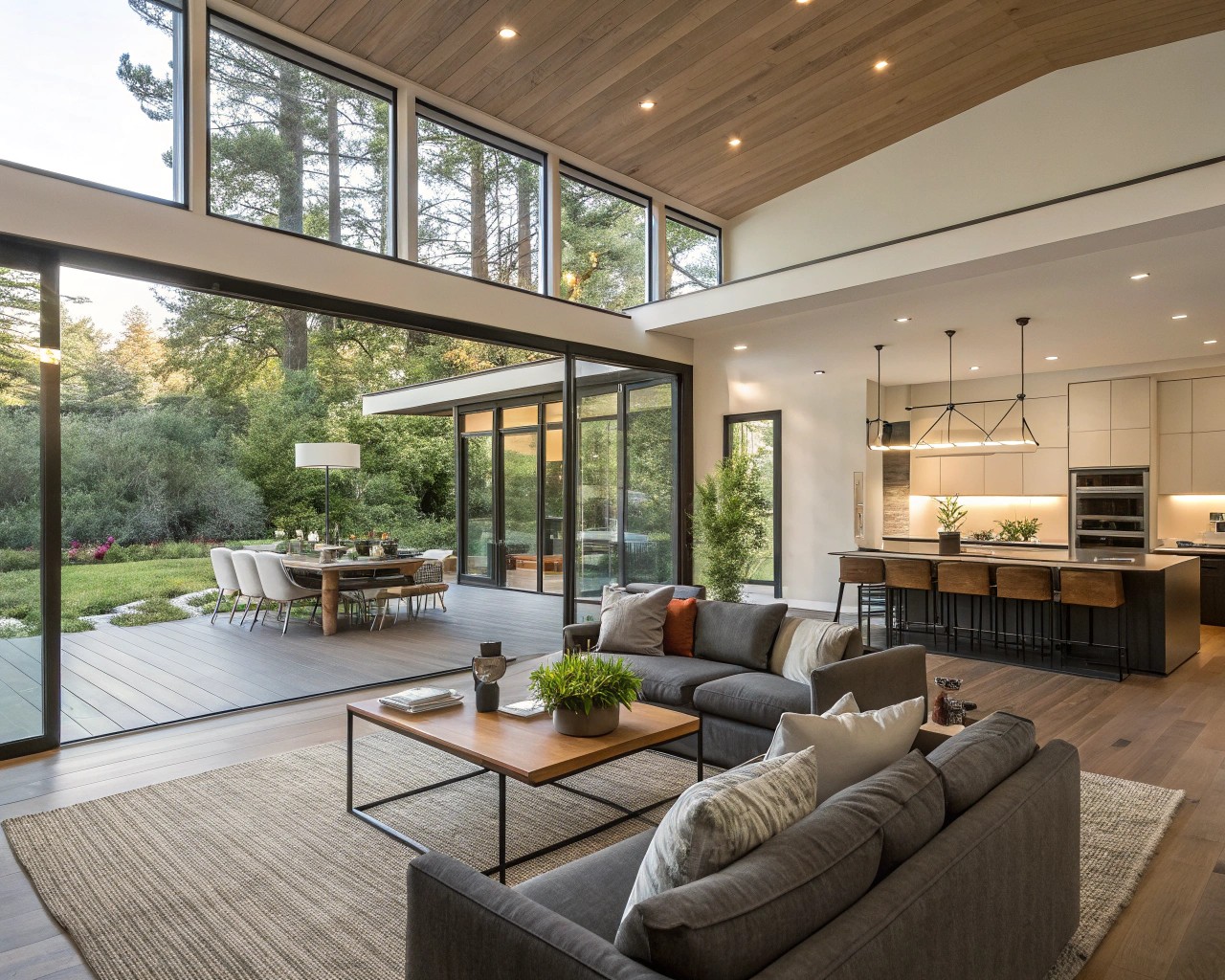
Thresholds are fundamentally about transition. While borders define clear boundaries between spaces, thresholds serve as intermediary zones that facilitate movement and prepare us for change. Like the quiet pause between musical notes, these in-between spaces give rhythm and meaning to our environments.
I’ve observed how people instinctively slow down when crossing well-crafted thresholds. Their breathing changes, their awareness shifts, and they become more present. This subtle psychological adjustment is precisely what makes thresholds so powerful in both architecture and life.
Thresholds work on multiple levels:
- Physical: The tangible elements that mark transitions (doors, gates, pathways)
- Sensory: Changes in light, sound, texture, or temperature that signal transition
- Psychological: Cues that prepare us mentally for a shift in context or behavior
- Social: Markers that indicate changes in social expectations or roles
Architect Amanda Levete suggests that architecture’s unique power often lies in defining boundaries—where structures begin and end—and that these transitional points are crucial moments where significant shifts can occur.
The Psychology of Transitional Spaces
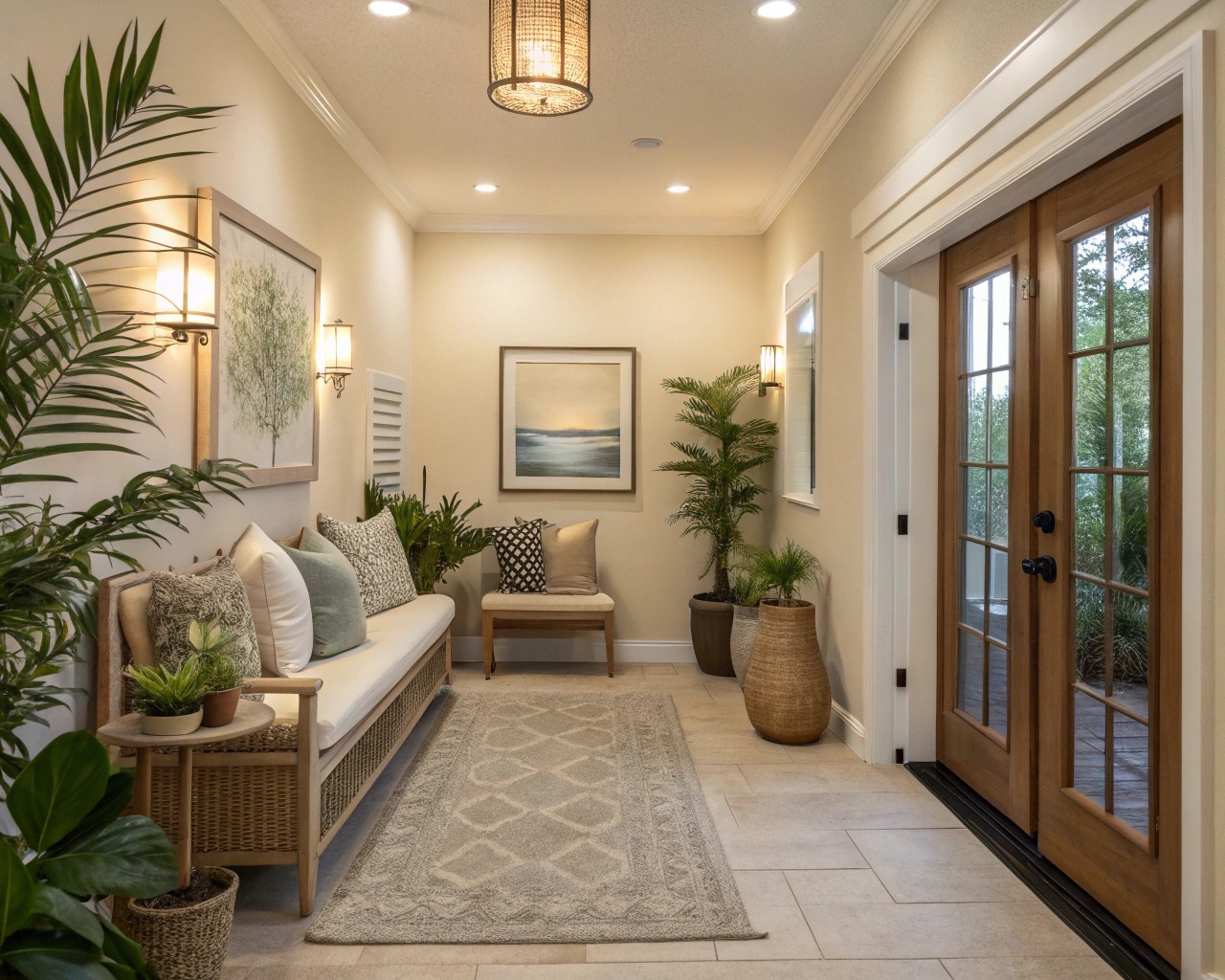
The way we experience transitions significantly impacts our sense of well-being. Abrupt changes can be jarring, while thoughtful transitions help us adapt and prepare. This is why the ancient Romans placed such importance on their vestibules and why Japanese gardens often include winding paths that slow your journey to create anticipation.
When designing homes, I often ask clients to describe how they feel when they first walk through their door after a long day. Their answers reveal volumes about whether their current entry sequence serves them well. Those who report feeling instantly relieved typically have effective threshold moments built into their homes. Those who feel the day’s stress lingering often lack these transitional spaces.
We can think of threshold moments as opportunities for:
- Decompression: Shedding the stress of the outside world
- Preparation: Getting ready to engage with a new environment
- Reflection: Brief moments of awareness that punctuate our days
- Transition: Shifting between different roles or aspects of ourselves
Designing Physical Thresholds in Architecture
The physical design of thresholds plays a crucial role in how we experience transitions. Here are key elements to consider:
Entryways and Vestibules
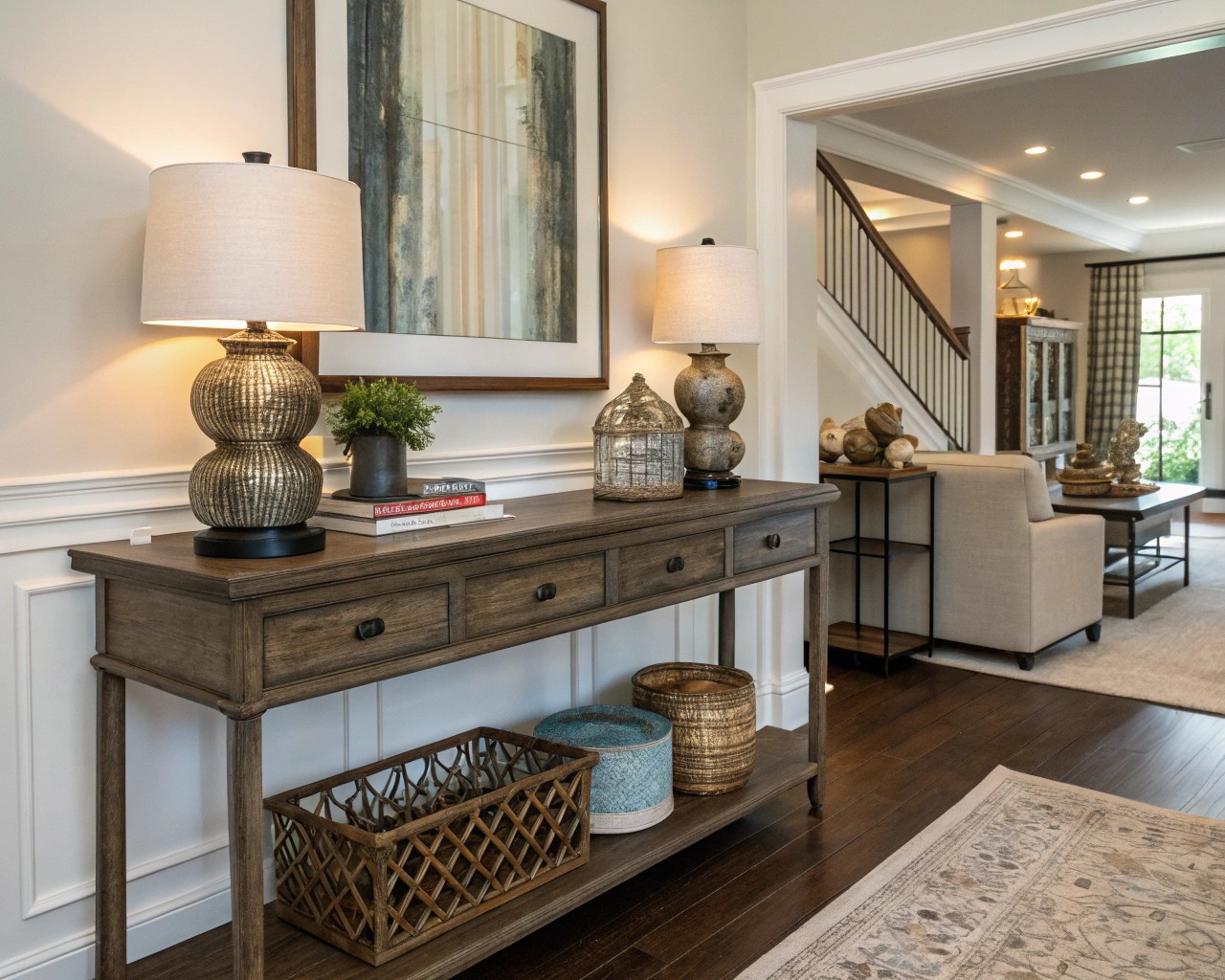
The entryway is perhaps the most obvious threshold in any home or building. It’s where the public realm meets the private, where the outside world transitions to the inside sanctuary. A well-designed entry sequence might include:
- A covered approach that provides shelter during the transition
- A change in flooring material to mark the shift in territory
- Storage solutions that allow the shedding of outdoor elements (coats, bags, shoes)
- Lighting that guides and welcomes
One client in Portland struggled with an abrupt front door that opened directly into their living room. We created a small but effective vestibule using a decorative screen and a console table with storage below. This simple intervention created a moment of pause—a place to set down bags, remove shoes, and mentally shift gears before fully entering the home. The transformation was remarkable—not just in the function of the space but in how the family experienced coming home.
Material Transitions
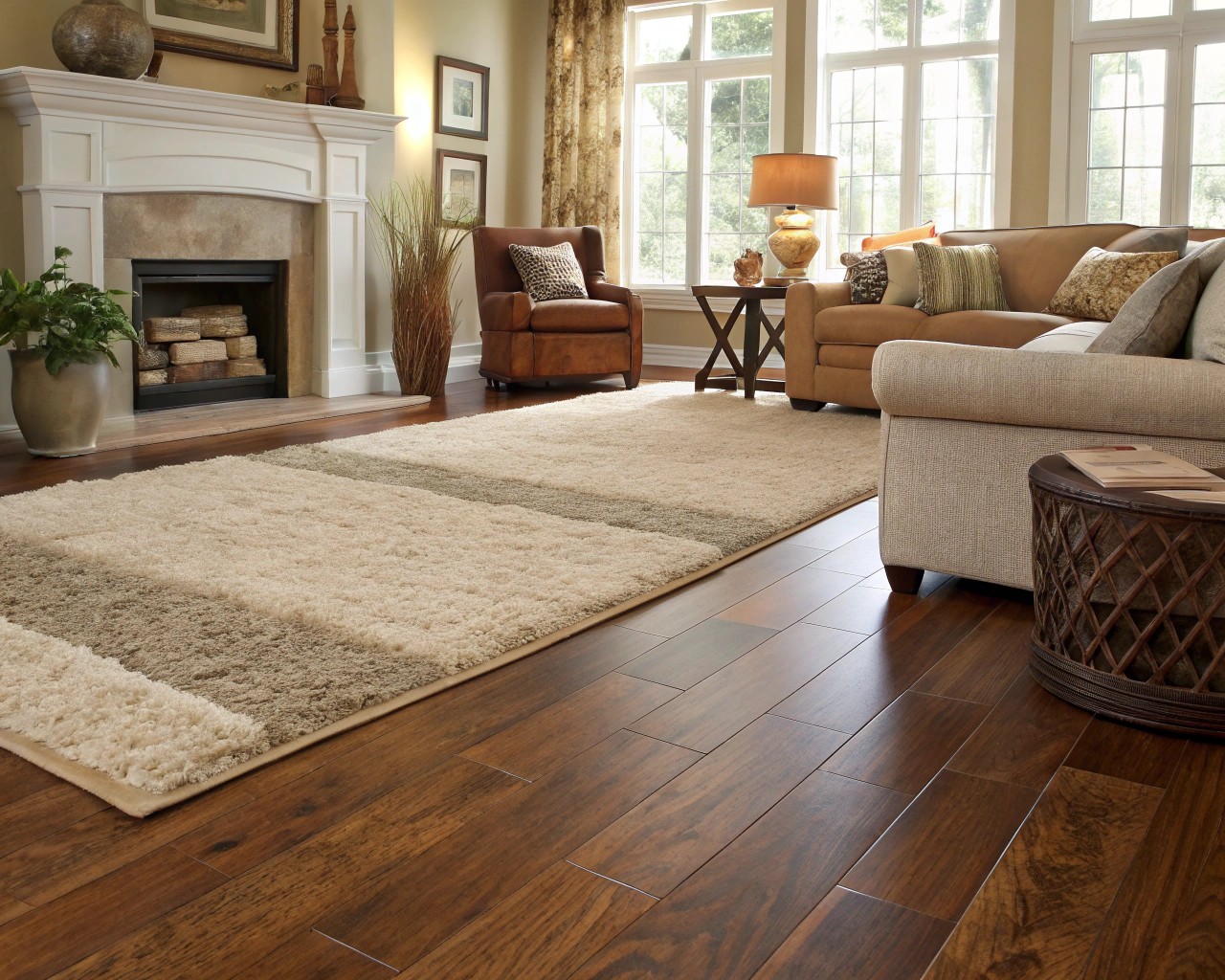
Changes in materials powerfully signal transitions between spaces. Consider how different flooring can define separate areas within an open plan:
| Area | Material | Psychological Effect |
|---|---|---|
| Entry | Stone or tile | Durability, formality, connection to outdoors |
| Living spaces | Wood | Warmth, comfort, relaxation |
| Kitchen | Porcelain or concrete | Practicality, cleanliness, activity |
| Bedrooms | Carpet or softer wood | Softness, quiet, intimacy |
Materials can also create thresholds through contrast. A wooden door within a glass wall, for instance, creates a moment of warmth and tactility within a transparent boundary.
Light and Shadow
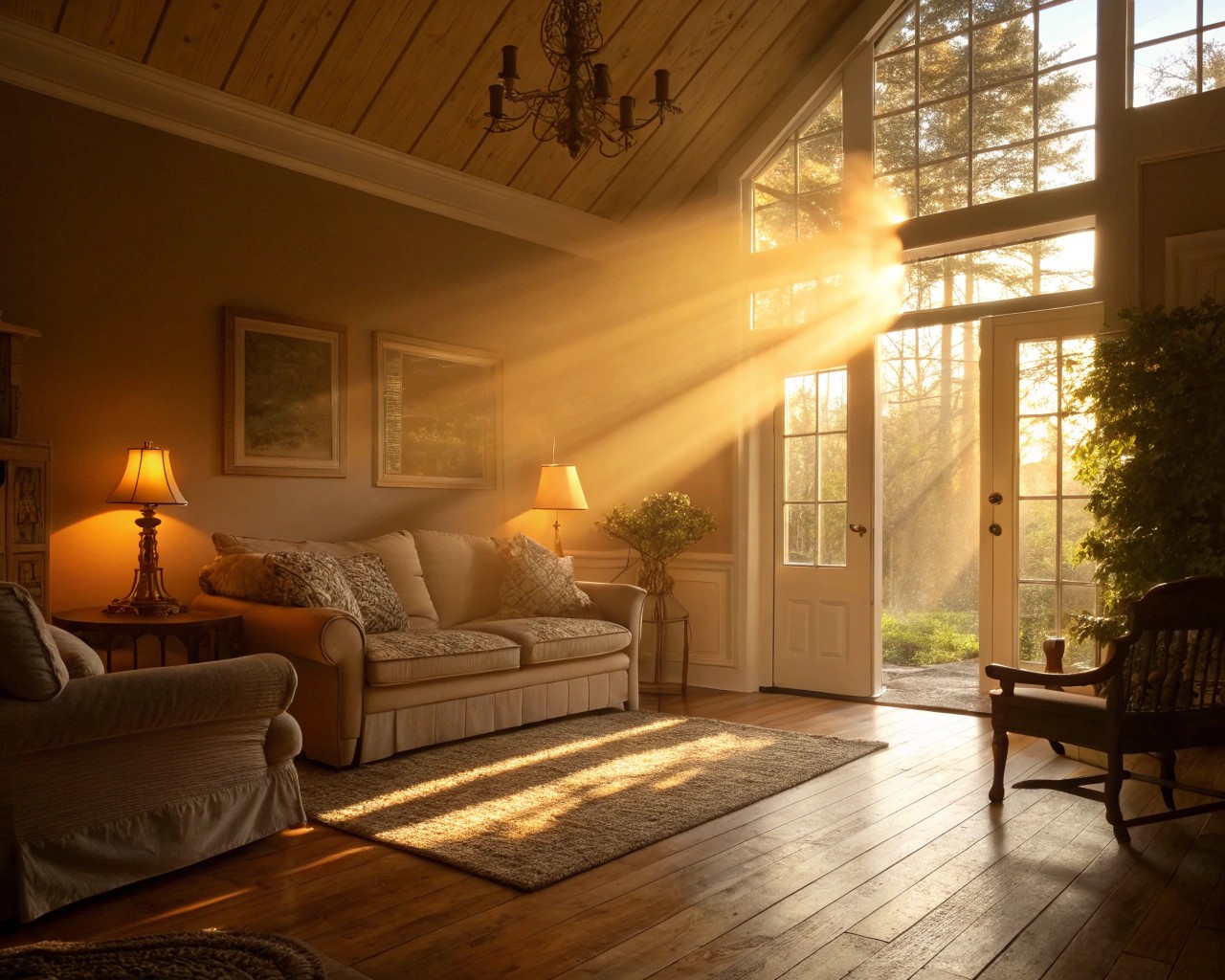
Light is one of our most powerful tools for creating threshold experiences. Changes in brightness, color temperature, or quality of light can dramatically shift the atmosphere:
- Dappled light through trees or screens creates a sense of mystery and discovery
- Gradually increasing brightness can guide movement through a space
- Lowering ceiling height while maintaining light creates intimate zones within larger spaces
When designing the renovation of a Victorian home in Boston, we preserved a relatively dark entry hall but created a subtle light gradient that pulled visitors toward the bright, open kitchen and family space beyond. The transition from compressed and dim to expansive and light created a powerful threshold moment that visitors consistently remarked upon.
Creating Threshold Moments in Interior Spaces
Within homes and buildings, transition spaces are the unsung heroes of interior design. These hallways, corridors, and vestibules are like the connective tissue of a home, creating a seamless flow from one room to another.
Too often, these spaces are treated merely as necessary circulation paths, but with thoughtful design, they can become meaningful parts of the daily experience:
Hallways as Galleries
Hallways offer perfect opportunities for creating engaging transitions:
- Display art that prepares visitors for the rooms beyond
- Use lighting to create rhythm and pace movement
- Incorporate niches or widened areas that invite brief pauses
A narrow hallway connecting bedrooms in a client’s New York apartment was transformed by installing a series of backlit photographs from family travels. What was once a purely functional passage became a journey through memories that family members now linger in rather than rush through.
Stairs and Landings
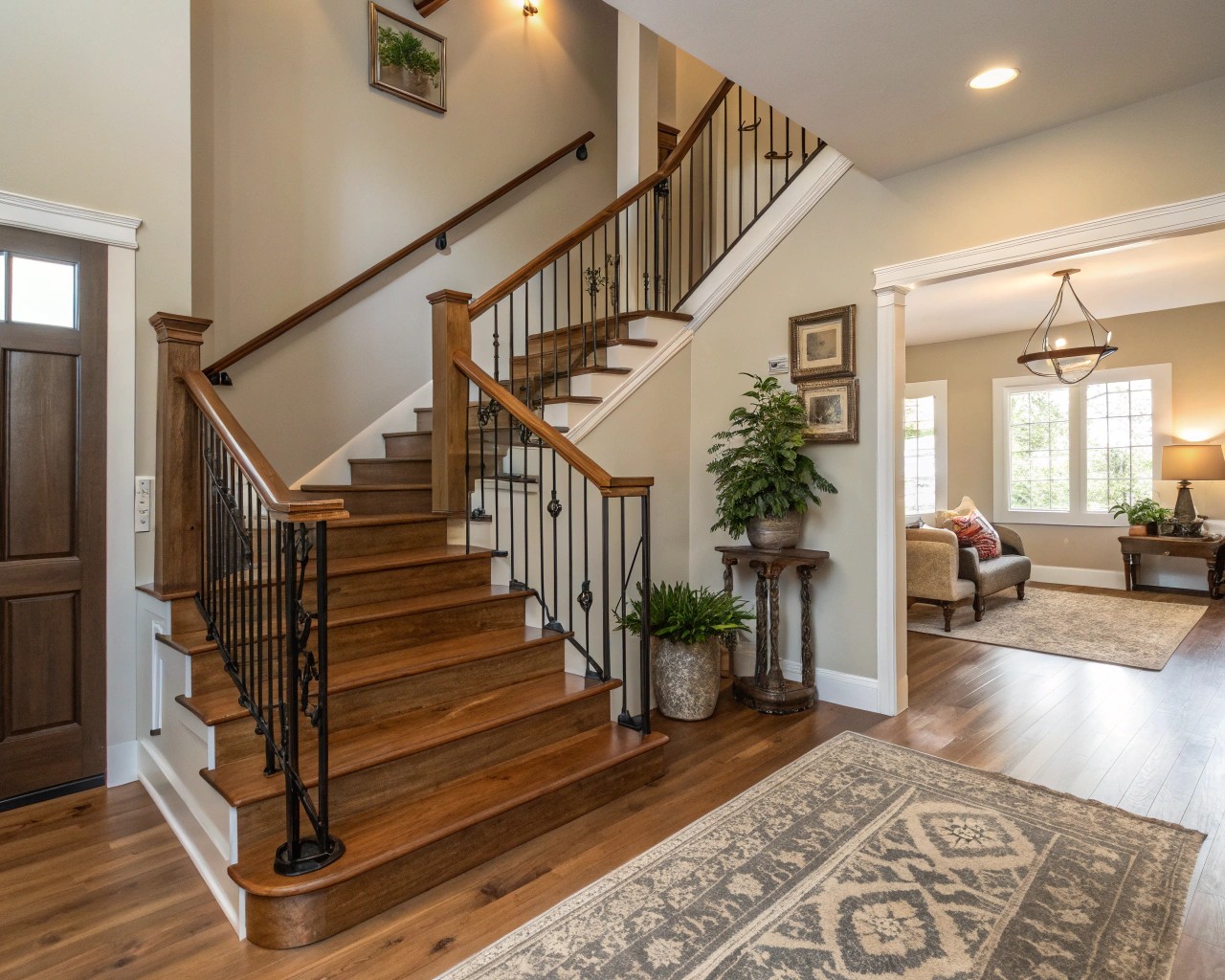
Stairs naturally create threshold moments as we move between levels. Enhancing these transitions can add richness to the home experience:
- Create landings that serve as mini-destinations with a chair or display
- Use the change in elevation to frame views or create reveals
- Consider how light changes as one ascends or descends
One particularly successful project involved a landing halfway up a staircase that we transformed into a small reading nook with a window seat. This unexpected pause in the journey between floors became a favorite spot for the homeowner’s children to retreat with books.
Threshold Gardens: Transitional Outdoor Spaces
Gardens provide rich opportunities for creating threshold experiences. Professionals in the field observe that in landscape design, thresholds offer unique chances to mark a specific moment in time, guide movement through the environment, and emphasize the transition between distinct realms.
Entry Gardens
The journey from street to door can be transformed through thoughtful garden design:
- Use gates, arbors, or paths to mark the beginning of private territory
- Create a progression of increasingly intimate spaces
- Change paving materials to signal transitions
- Frame views of the destination to create anticipation
One client in Austin had a straight, direct pathway from sidewalk to front door. We reimagined this as a gently curving path with three distinct zones, each with its own character. The simple act of slowing the approach and creating moments of discovery completely transformed the arrival experience.
Courtyard Transitions
Courtyards serve as powerful threshold spaces between inside and outside:
- They create protected outdoor rooms that mediate between building and landscape
- They can serve as microclimates that ease the transition between conditioned and unconditioned space
- They provide moments of pause before entering or exiting a building
The ground plane creates an opportunity to articulate transitions. A change in materials underfoot can slow movement or mark a change in space. The contrast between the crunch of a gravel walkway and a smooth paved surface can effectively communicate spatial change.
Case Studies: Transformative Threshold Projects
Let me share some specific projects that illustrate the power of well-designed thresholds:
Case Study 1: The Reluctant Host
A client in Chicago loved entertaining but found the transition from work to hosting stressful. The front door opened directly into the main living space, giving her no time to decompress before greeting guests.
Our solution was to reconfigure the entry, creating a gracious vestibule with a small powder room tucked behind it. This space served multiple functions:
- It gave her a private place to make final preparations before greeting guests
- It provided a proper welcome space for visitors
- It created a buffer between the public and private areas of the home
The psychological impact was immediate. Having this threshold space transformed her relationship with entertaining, as she no longer felt exposed the moment the door opened.
Case Study 2: The Indoor-Outdoor Connection
For a family in California, we designed a series of threshold spaces that created a gradual transition from interior to exterior:
- A covered loggia with an outdoor fireplace served as an extension of the living room
- This led to a partially enclosed dining patio defined by low walls and overhead pergola
- Beyond was an open garden with distant views
This sequence created a graduated experience of “outdoorness” that made the family much more likely to use their exterior spaces. By softening the transition, we eliminated the psychological barrier between inside and outside.
Case Study 3: The Remote Client Challenge
Moving back from Asia after 12 years abroad, clients decided to completely renovate their house before moving back in. They knew coordinating the renovation from so far away would be challenging. The key to success was creating clear transitional moments in the design that would help them psychologically bridge not just space but time—helping them see how their new home could reflect both their international experiences and their return to American life.
We developed detailed 3D renderings that allowed them to time-travel into their future space, making the transition from old to new, distant to home, much more tangible. This approach to threshold design worked across both physical and psychological dimensions.
Practical Techniques for Creating Meaningful Transitions
Here are specific techniques you can use to create more meaningful threshold moments:
Material Selection
Materials speak to both our visual and tactile senses, making them powerful tools for marking transitions:
- Use contrast to signal change (rough to smooth, hard to soft)
- Consider the emotional qualities of materials (wood feels warm, metal cool)
- Think about the sound materials make when walked upon
- Layer textures to create depth and richness
Lighting Strategies
Light shapes our perception of space and influences our emotional state:
- Create a lighting sequence that guides movement
- Use changes in brightness to signal transitions
- Consider how natural light enters and moves through spaces
- Use lighting to highlight threshold elements (doors, entries, gates)
In one renovation project, we installed a lighting system that gradually adjusted throughout the day, creating subtle threshold moments in time rather than just space. Morning brightness gave way to warmer, more focused evening lighting, helping the homeowners unconsciously transition between different modes of activity.
Spatial Compression and Release
One of the most effective threshold strategies involves manipulating the feeling of compression and release:
- Compress: Reduce ceiling height, narrow width, or both
- Maintain: Hold this compression briefly
- Release: Open up to a larger, more expansive space
This sequence creates a natural psychological response—the relief of entering the larger space is heightened by the preceding compression.
Human-Centered Design Approach
The most successful threshold designs put human experience at the center. There’s been a recognized shift away from purely designer-focused approaches towards designs that prioritize the end user’s actual experience, particularly noted in human-centered garden design. This principle applies equally to threshold design:
- Observe how people naturally move through spaces
- Ask questions about emotional responses to transitions
- Design for actual behaviors rather than idealized ones
- Consider the diverse needs of all users
Working with Clients on Threshold Design
Helping clients understand the value of threshold spaces can sometimes be challenging. Many people focus on destination spaces (kitchens, living rooms, master bedrooms) and see transitional areas as merely practical necessities. Here’s how I approach this challenge:
Uncovering Client Needs
The big interior problem clients often express can be distilled to: “Can you help us make this space our space?” This fundamental question is deeply connected to threshold design—it’s about creating transitions that reflect who they are and how they want to live.
Questions I ask clients to uncover their threshold needs:
- How do you want to feel when you first enter your home?
- What’s your current routine when arriving home? What would you change?
- Which transitions in your day feel abrupt or stressful?
- Where in your current space do you feel most protected and private?
- What sensory experiences help you relax and feel at home?
Storytelling as a Design Tool
Storytelling is not just important but essential for interior designers. When working with clients on threshold design, I use storytelling to help them envision how transitions will feel:
“Imagine arriving home after a long day. As you approach your front door, you notice the soft glow of the copper lantern and the fragrance of the jasmine growing along the entry path. The covered porch offers shelter as you find your key. Stepping inside, you enter not your living room but a welcoming vestibule where you can set down your bags, hang your coat, and take a deep breath before entering the heart of your home…”
This narrative approach helps clients understand the experiential aspects of threshold design that might be difficult to convey through plans and elevations alone.
The Presentation Process
When presenting threshold designs to clients, I focus on helping them truly visualize the experience:
- Use 3D renderings from multiple angles to show the sequence of spaces
- Create stylized moodboards that capture the emotional quality of transitions
- Be prepared to clearly communicate the rationale behind design choices
- Share relevant stories from previous successful projects
One effective technique is to show clients a “day in the life” sequence that walks them through how different threshold moments will support their daily routines and transitions.
Creating Your Own Threshold Moments
You don’t need a major renovation to create meaningful threshold experiences in your home. Here are some approaches that can work in various situations:
For Renters and Small Spaces
- Use furniture arrangement to create implied thresholds
- Install temporary screens or curtains to create transition zones
- Use area rugs to define different functional areas
- Create lighting zones with portable fixtures
For Homeowners
- Consider how entry sequences can be improved
- Look for opportunities to add vestibules or mudrooms
- Evaluate transitions between public and private zones
- Explore how outdoor spaces connect to interior ones
For All Spaces
- Create rituals that mark transitions between activities
- Use sensory elements (music, scent, lighting) to signal shifts
- Designate specific objects or actions that help you transition (a special chair, a moment of meditation)
- Be intentional about how you move between different aspects of your life
Challenging Threshold Situations and Solutions
Some spatial configurations present particular challenges for threshold design. Here are common problems and potential solutions:
Problem: Direct Entry to Main Living Space
Solutions:
- Create a partial wall or decorative screen
- Define an entry area with a distinctive area rug
- Install a console table with storage beneath
- Use a change in ceiling height or lighting to define the entry zone
Problem: Open Floor Plan Without Transition
Solutions:
- Use area rugs to define functional zones
- Create implied thresholds with furniture groupings
- Install ceiling treatments that define different areas
- Use lighting to create distinctive zones
- Introduce architectural elements like columns or partial walls
Problem: Abrupt Indoor/Outdoor Transition
Solutions:
- Create a sequence of outdoor spaces with increasing privacy
- Use container plants to define transitional zones
- Install a pergola or covered area as an intermediary space
- Use similar flooring materials inside and out with a subtle threshold between

